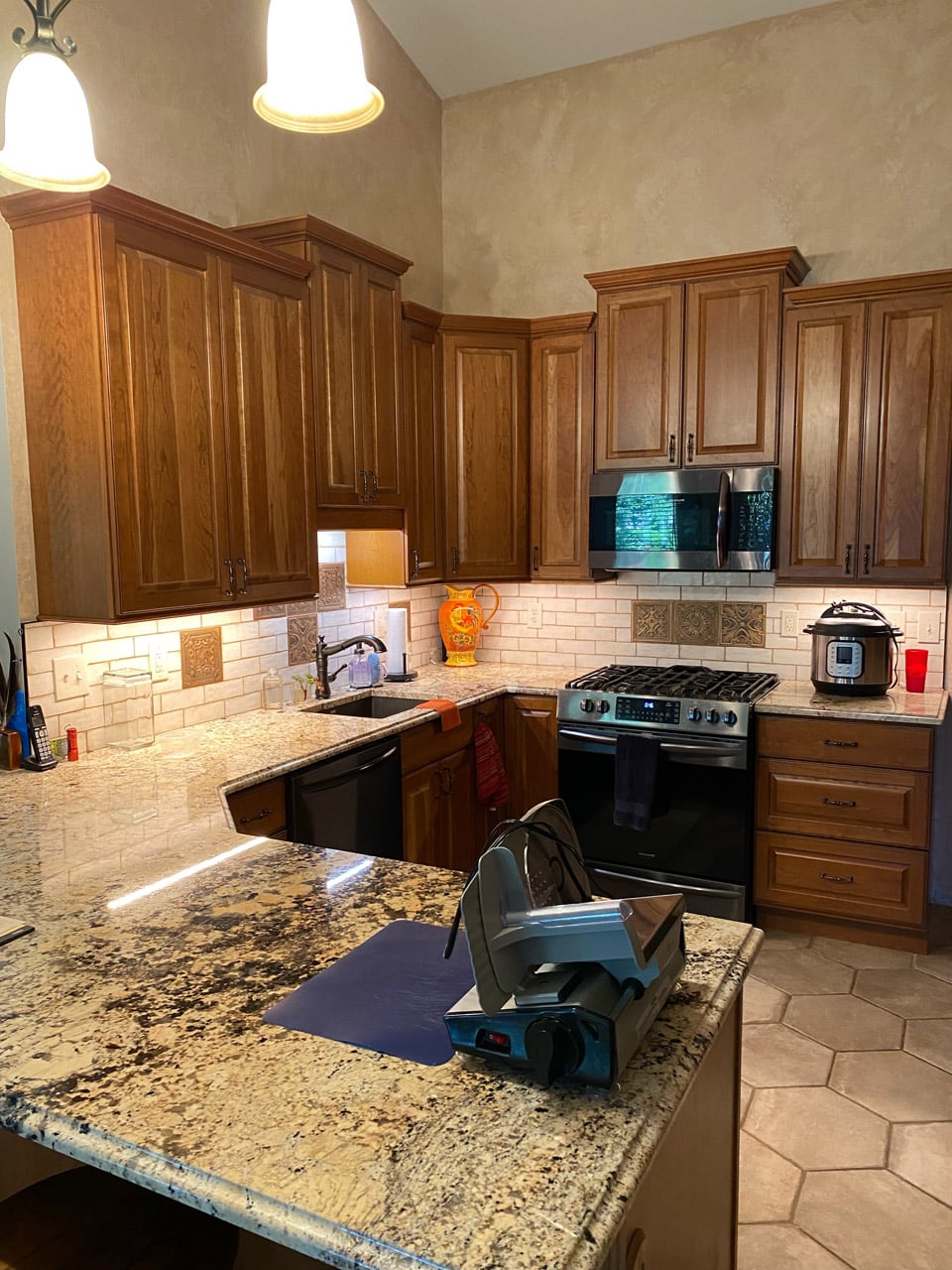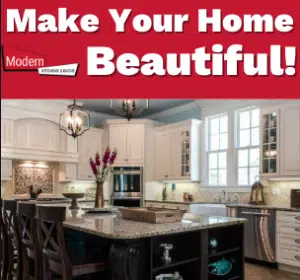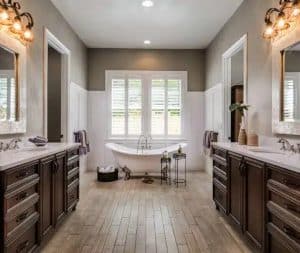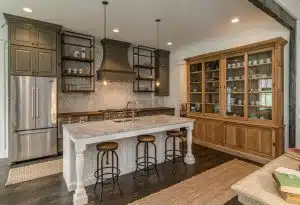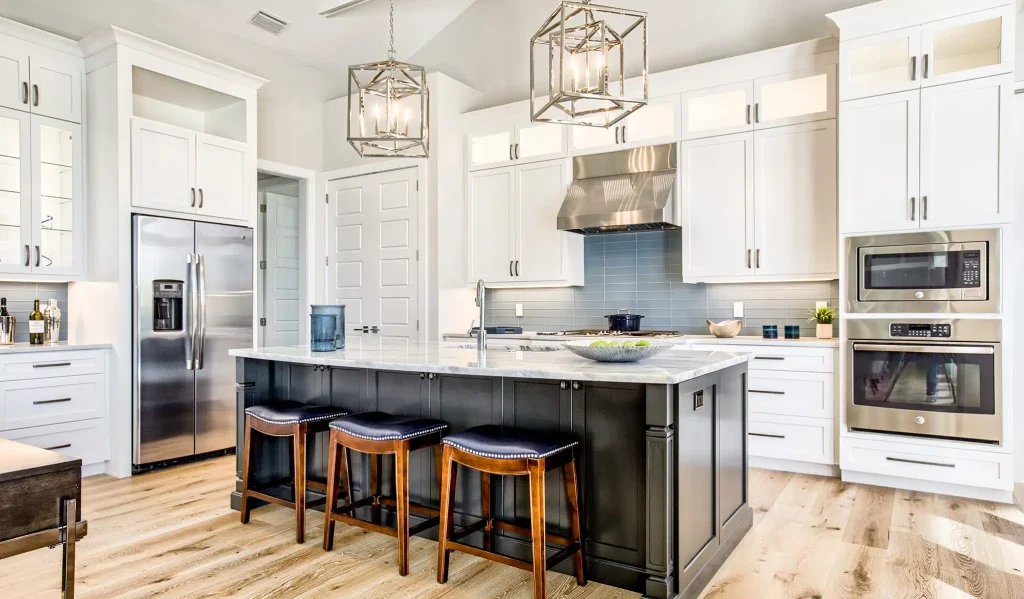August is here, and with the change of season nearing, many of us are inspired to freshen up our homes. If you’ve been dreaming of a kitchen makeover, now is the perfect time to explore the best kitchen layouts for your space. At Modern Kitchens & Baths, we’re here to guide you through the process and help you create a kitchen that’s not only beautiful but also highly functional. Let’s dive into the most popular kitchen layouts and find the one that’s perfect for you!
The Classic Work Triangle
What is the Work Triangle?
Before we jump into specific layouts, let’s talk about the work triangle. This classic design principle ensures that the three main work areas in your kitchen—the sink, stove, and refrigerator—are positioned at an efficient distance from each other. This setup minimizes traffic and maximizes efficiency, making your kitchen tasks smoother and more enjoyable.
Popular Kitchen Layouts
The Galley Kitchen
Efficient and Streamlined
Galley kitchens are all about efficiency. This layout features two parallel countertops with a walkway in between, making it ideal for smaller spaces. Everything is within easy reach, and the streamlined design minimizes the need for excessive movement.
Best For: Small spaces, avid cooks who value efficiency
The L-Shaped Kitchen
Open and Versatile
The L-shaped kitchen is a versatile choice that works well in both small and large spaces. With countertops on two adjacent walls, this layout provides ample counter space and storage. It’s also great for open-concept homes, as it naturally creates a sense of flow and connection with adjoining rooms.=
Best For: Open-concept homes, families who like to entertain
The U-Shaped Kitchen
Roomy and Functional
U-shaped kitchens offer plenty of counter space and storage by utilizing three walls. This layout is perfect for those who love to cook and need lots of room for food prep and appliances. It also provides excellent workflow, keeping everything within reach while still offering enough space for multiple cooks.
Best For: Larger kitchens, serious home chefs
The Island Kitchen
Social and Spacious
If you have a large kitchen space, an island layout is a fantastic option. The island can serve multiple purposes: additional prep space, casual dining area, or even a spot for guests to gather while you cook. This layout often combines elements of L-shaped or U-shaped kitchens with the added functionality of the island.
Best For: Large kitchens, social households who love to entertain
The Peninsula Kitchen
Flexible and Functional
Peninsula kitchens are similar to island kitchens but with one end of the “island” connected to a wall or counter. This layout is ideal for maximizing counter space in a smaller area while still providing a place for casual dining or additional prep space. It’s a great way to enjoy the benefits of an island without needing as much room.
Best For: Medium-sized kitchens, those looking for flexible counter space
Customizing Your Layout
Consider Your Needs
When choosing a kitchen layout, think about how you use your space. Do you love to host dinner parties? Do you need lots of storage for your kitchen gadgets? Or perhaps you prefer a minimalist design? Your lifestyle and cooking habits will help determine the best layout for you.
Add Your Personal Touch
No matter which layout you choose, personalization is key. At Modern Kitchens & Baths, we offer a wide range of custom cabinetry, countertops, and finishes to make your kitchen truly your own. Whether you prefer sleek modern lines or cozy rustic charm, we can help bring your vision to life.
Ready to Transform Your Kitchen?
August is a great time to start planning your kitchen renovation, and Modern Kitchens & Baths is here to help every step of the way. From initial design ideas to the final installation, our team of experts will ensure your new kitchen is both beautiful and functional.
Schedule a Free Consultation
Ready to get started? Contact us today to schedule a free consultation with one of our design experts. We’ll discuss your needs, explore design options, and help you create the kitchen of your dreams.

